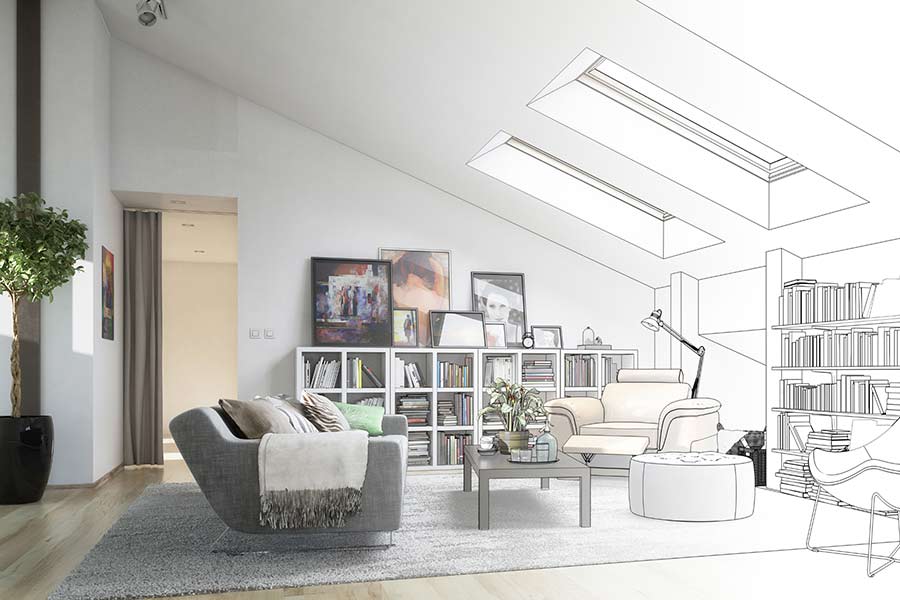Most people who have an attic or loft lying at the top of their home have thought about a conversion at least once or twice. That space can certainly go to waste if it’s not utilised properly. It has the potential to can only give you an extra room but also add value to your home.
The trouble is that designing and building a loft conversion is a pretty big undertaking and getting all the steps right is vital if you want an installation that is built to last and looks great as well.
Here are five rules for creating the loft conversion of your dreams:
1. Is Your Loft Space Suitable?
Not all attics are suitable for a loft conversion. The main thing that people tend to have trouble gauging is the amount of space available. What may look like a big open area before the conversion can quickly shrink once the infrastructure is in place. You need at least 2.1m clear space under the roof ridge and maybe more depending on what you want to use the space for. If you have trouble visualising it, get an expert in and ask their opinion.
2. Decide What You Want to Use the Space For
That brings us to the purpose of your loft conversion. It’s going to be a factor where space is concerned. An extra bedroom may well take up more floor space than say a home office or gym. There’s no use doing a conversion and suddenly finding you don’t have enough room to fit a bed or get the filing cabinet in.
How you are using the space is also going to be a factor for planning permission. Creating a new bedroom for one of the kids may mean that health and safety matters such as access and fire doors are more of a concern than if you were simply building a home office.
3. Decide On Your Budget
Another thing that people underestimate is the eventual cost of a loft conversion. Ideally, you don’t want to skimp on individual areas to save money – you want to get the best installation that your money can buy. On average, you should be putting aside about £20,000 for the project for an average sized loft. If you are thinking of installing a room with an en suite bathroom the cost could rise to £35,0000 or more.
4. Plan Your Loft Conversion Well
The design and planning of any project is as important as the work itself and you should take your time over this stage. Each home has it’s own little vagaries and challenges and no one loft conversion is the same as another. The best option is to have your space professionally designed and planned.
This stage will also highlight what planning permission is needed and how this is going to impact on the installation.
5. Choose the Right Loft Conversion Company
Finally, one of the biggest rules in loft conversions is make sure you work with an experienced and capable company that knows what they are doing. It pays to build a relationship with them from the outset and take your time in choosing the right people. One of the first jobs you need to do is ask for examples of previous work and make the effort to go round and talk to the home owners and view their loft conversions. It’s the best way to find out if the company you want to choose can deliver on your dreams.
If you’d like to find out more about loft conversions, contact the expert team at Total Extensions Kent today.

